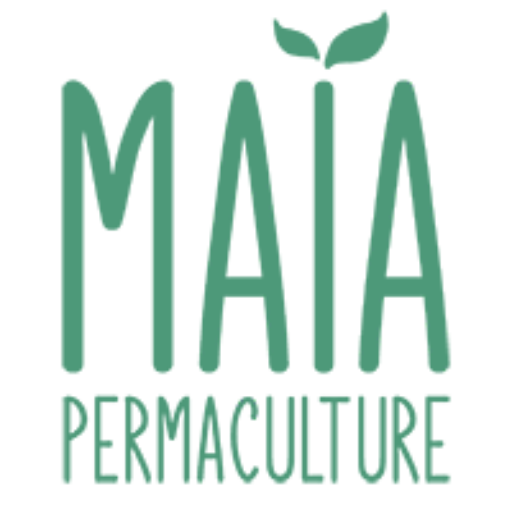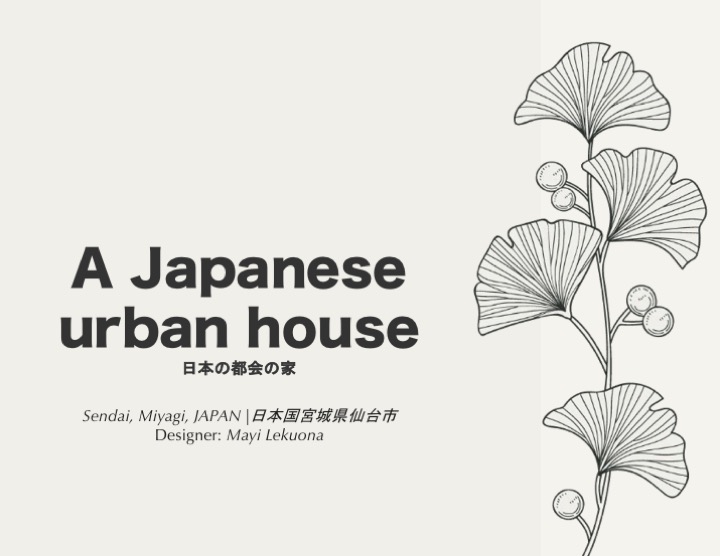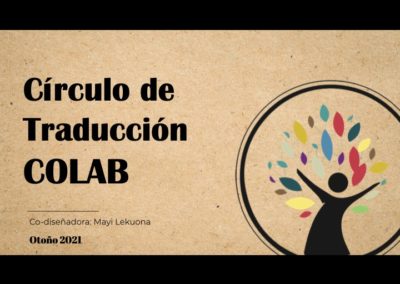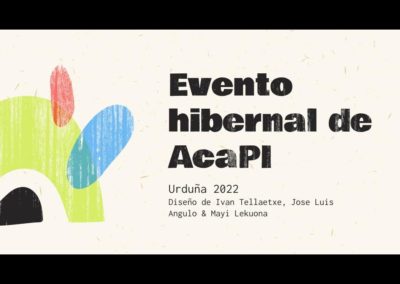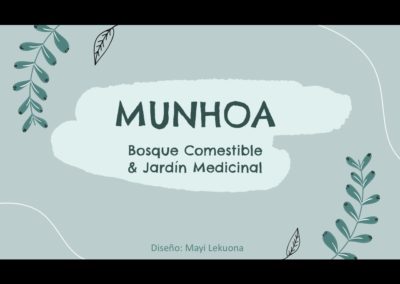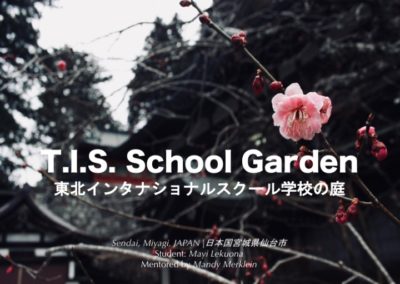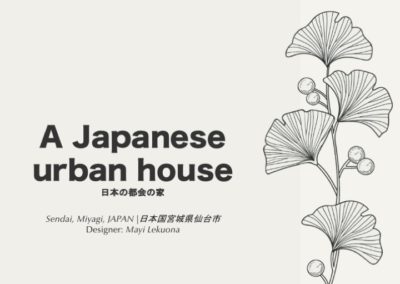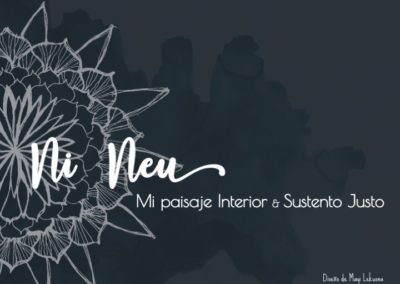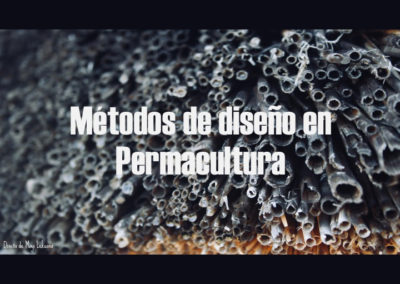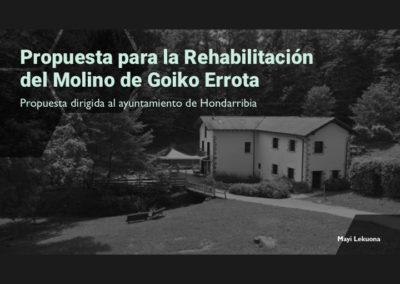A Japanese Urban House
Design of an urban house for a family of five in Sendai, Miyagi
DESIGN STRUCTURE: GOBRADIME
DESIGN TOOLS & METHODS: Maps (zones, sectors, microclimates,…), SMARTER Objectives, PMI, Connections network, Element functions analysis, Implementation plan
OBJECTIVES:
- Reduce waste production, water consumption, and electricity consumption
- Optimize the food system, taking into account the availability of space for cultivating vegetables and preparing a food system plan using zones
- Create an outdoor good-vibe space for the whole family
- Learn new abilities (vermicompost, bokashi, soap-making…)
WHAT DID WE LEARN? We can do permaculture and reduce our environmental impact in any environment, rural or urban.
LANGUAGE: English
